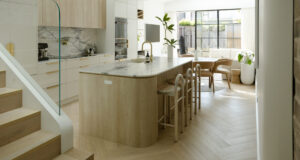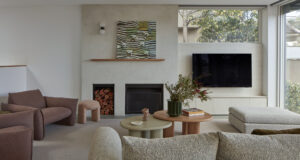Sandra Davey bought a block of land in Jervis Bay, in 2020 with a view to building her forever home. She wanted everything you need but very little else; a stark contrast to many huge new builds with very little landscaping. The end result is a cosy and sustainable home which reflects her aesthetic.
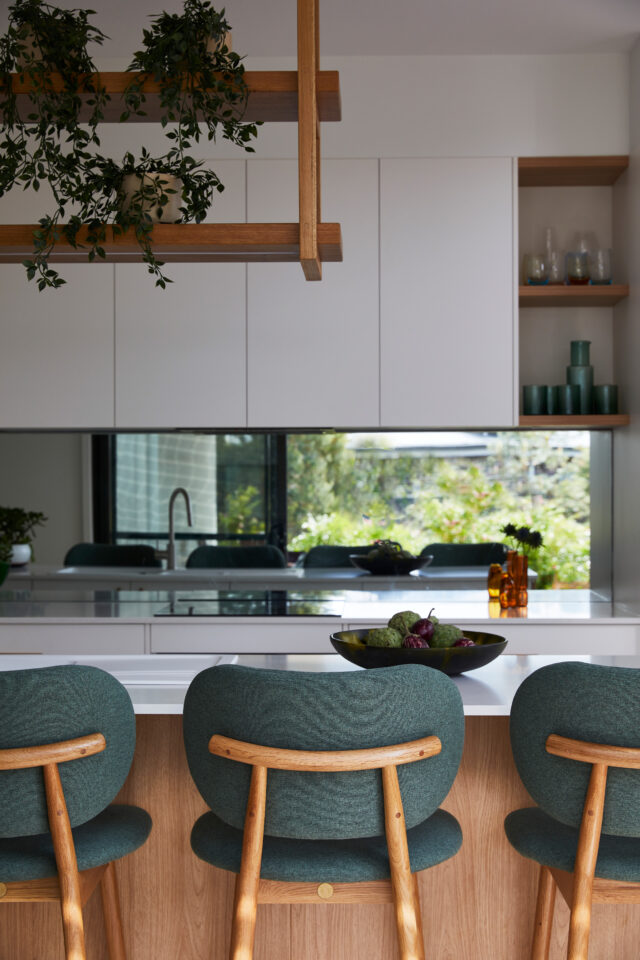
Sandy engaged Art House Building Design and her discussions with lead architect, Blair Mullins, centred around a reduced footprint and minimising wasted space.
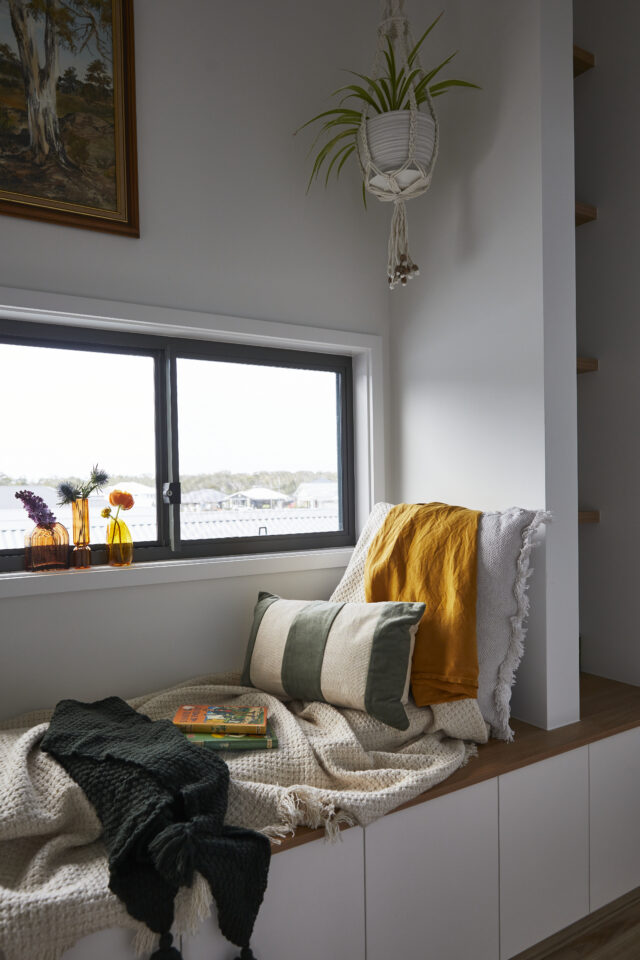

With a lush forest at the rear of the property, the Initial selection of the location and orientation of the home was key, ensuring privacy and a north facing aspect, to maximise the benefits of solar access.
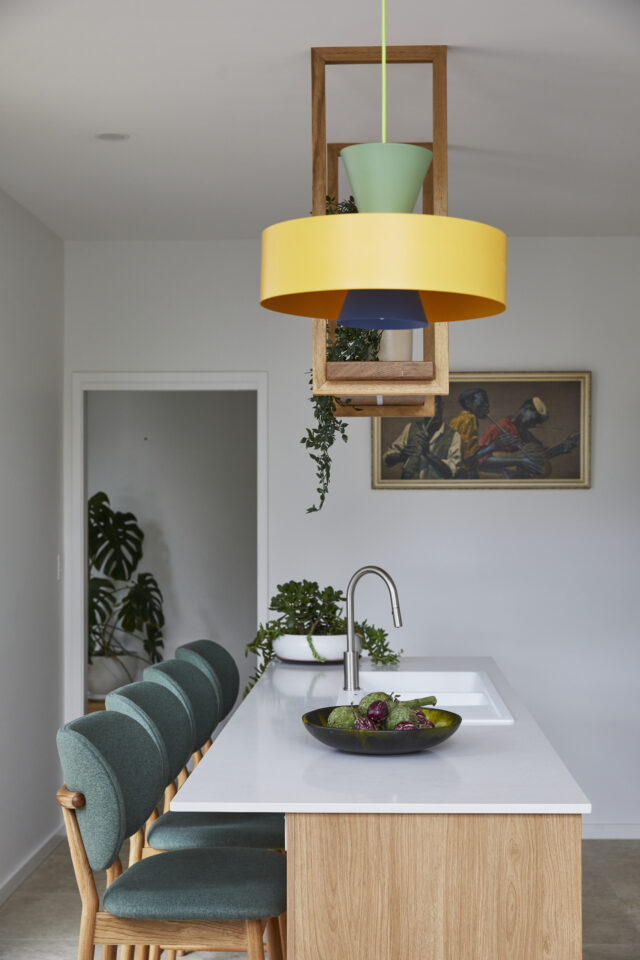

When it came to the colour scheme and interior, Belinda Tainsh Morgan of Morgan & Me Interiors helped evolve it to reflect Sandy’s personality, her wardrobe and her aesthetic style.
Blair says: “The brief for the architecture was in response to so many new developments, where houses are becoming larger and larger with little landscaping. In contrast, Sandy’s brief was to design a small footprint home, minimising material waste, and using solar passive design principles, to create a beautiful home with environmental sustainability at its core.
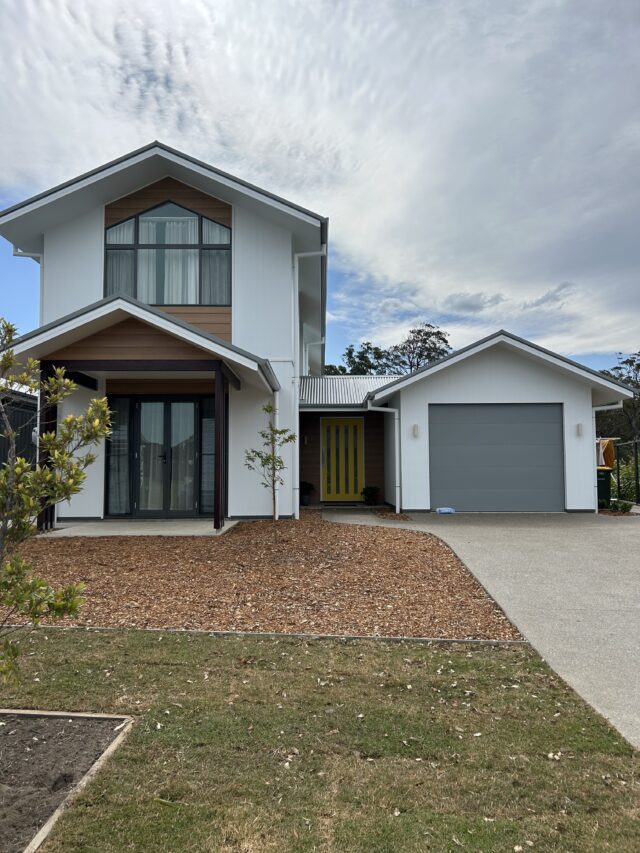

“The large, north-facing window in the main living space, was designed to capture the stunning forest vista from the lounge and home office space at the top, and maximise solar access to take full advantage of natural heating and cooling elements. For a compact living area, there is a sense of space and light from the vaulted ceilings and double height windows that create a void above this space. When it came to exterior material selection, sustainability and keeping maintenance to a minimum were key drivers.”
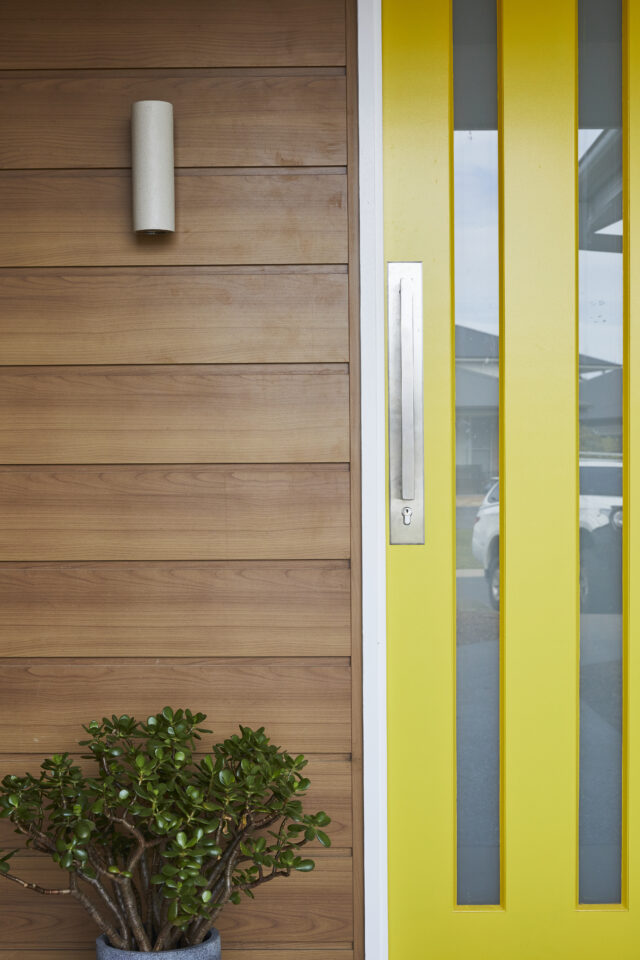

The exterior colour scheme is neutral, with a vibrant welcome from the yellow front door, painted in Dulux Exploding Star. The lighter colours were chosen as they have more longevity, and are better for heat gain and heat loss.
“The home was built with a connection to the outside in mind,” Blair adds. “The alfresco area off the kitchen creates an outdoor entertaining area, and connection with the garden. At the entrance, slit windows to the garden bring the outdoors in. The north-facing vaulted windows provide a view to the forest at the rear. Upstairs, the office space takes full advantage of this vista.”
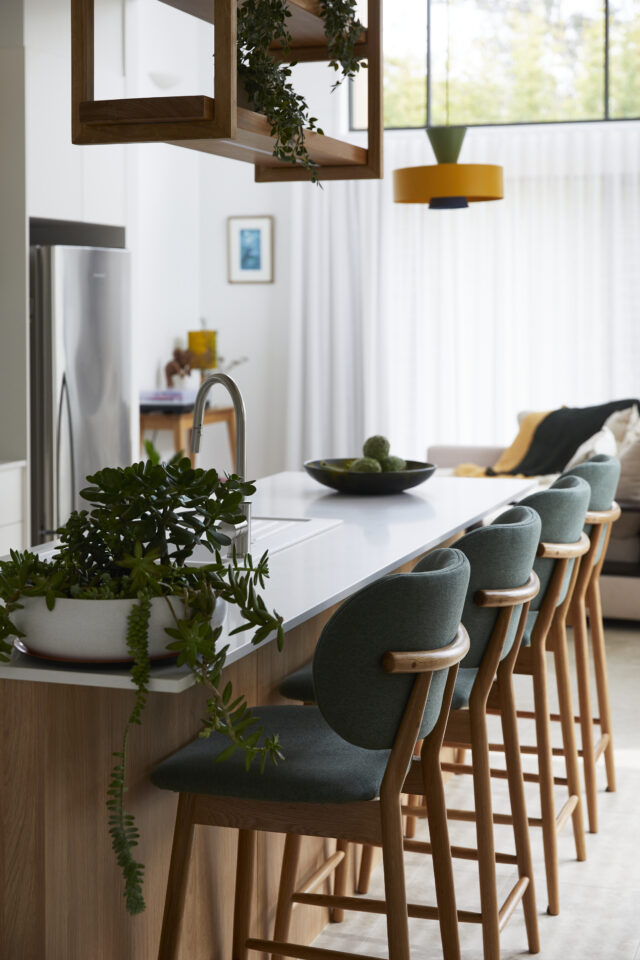

Belinda adds that the Jervis Bay home was designed with a warm interior palette, inspired by the coastal location with Travertine floors in the entrance and living areas. The timber accents were introduced into each space to connect with the exterior and soften the overall scheme.
“When considering the kitchen, timber accents reflect the design of the exterior architecture and the idea of bringing the outside in. Soft, warm whites throughout create a welcoming feel, allowing the bold feature light and striking bathroom tiles to surprise and delight as they are discovered.
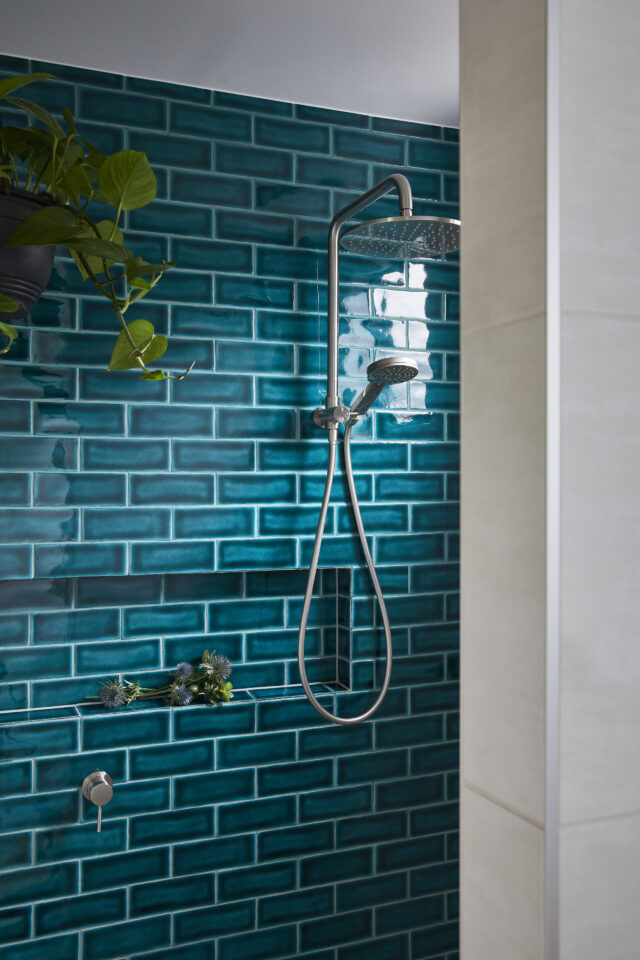

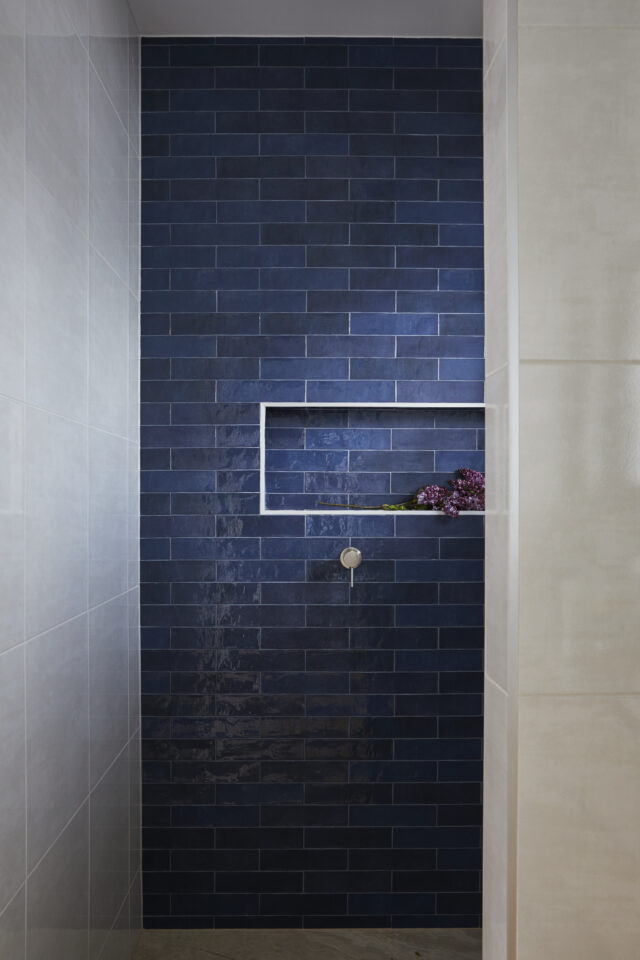

“The colour palette of mustard yellows, forest green, emerald green and navy blue were inspired by Sandy’s wardrobe and her artworks. She’s quite the colourful character too!”
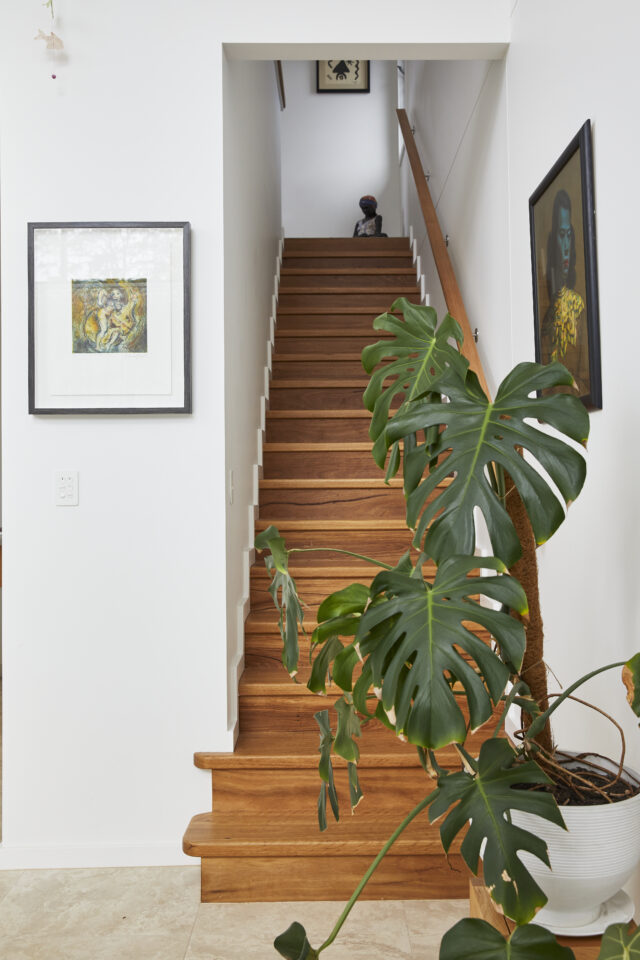

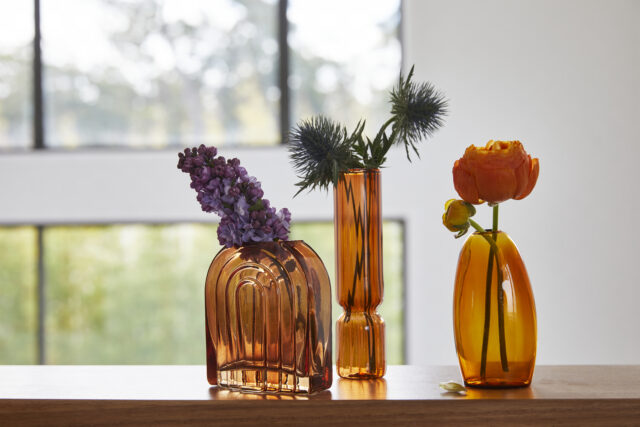

The interior palette fused the light-filled, contemporary style of the home with mid-century style furniture and an eclectic art collection. “The glimpses of garden, warm whites, wood tones, and pops of vibrant colour throughout, blend seamlessly with the personality of the statement pieces,” Belinda adds.
For more on Morgan & Me Interiors
Project details
- Location: Vincentia, Jervis Bay, ACT
- Architect: Art House Building Design
- Interior Design & Styling: Morgan & Me Interiors
- Construction: Peter Stallard Construction
- Photographer: Rob Palmer
Exterior colour scheme
- Colorbond Dover White/Colorbond Windspray
- DecoWood: Coastal Spotted Gum
- Front Door: Dulux Exploding Star
Interior colour scheme
- Walls: Dulux Snowy Mountains Half
- Trims: Dulux Snowy Mountains Quarter
- Kitchen Joinery: Laminex Elegant Oak/Laminex White Linen
- Benchtop: Smartstone Organic White
Suppliers
- Flooring: Beaumont Tiles Pompeii Travertine Crema
- Stairs: Blackbutt
- Curtains: Curtain and Blind Co
- Feature Light: About Space
- Outdoor Lighting: Beacon Lighting.
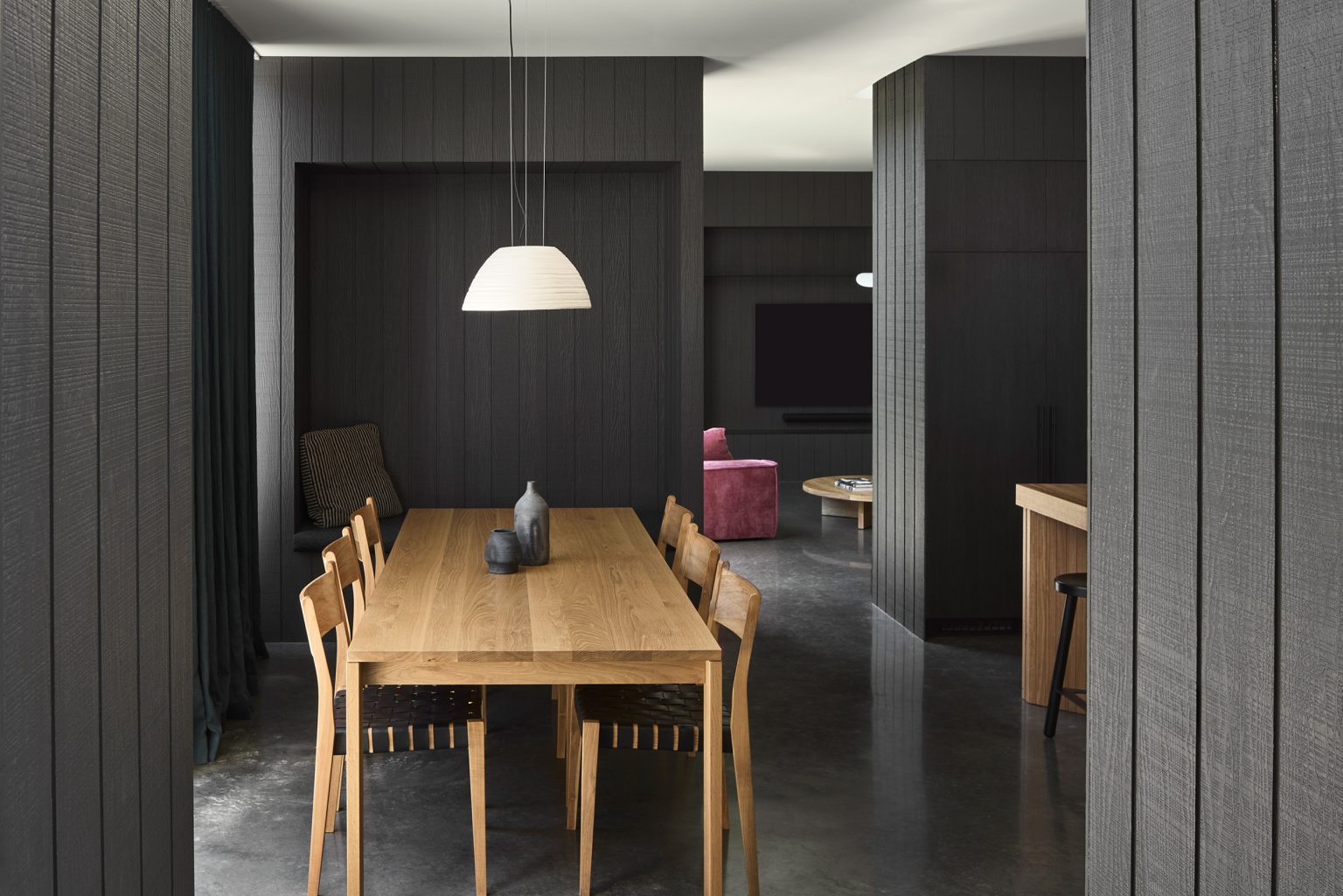

A hardwearing family home with sustainability top of mind
Located in Melbourne’s Brunswick, Bungalow 9 is a custom design response to modernise a classic bungalow …


