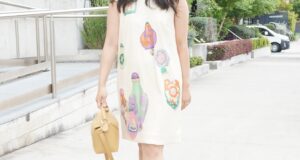Kasianda House is a new design-forward luxury retreat in Bali, where tropical elegance meets sustainable luxury.
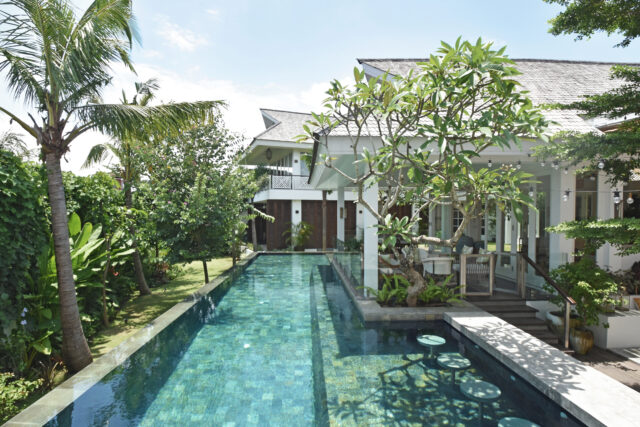
Nestled in upscale Berawa on Bali’s southwest coast, Kasianda House was created as a place for family and friends to get together, connect and celebrate.
Over 14 months, Annabelle (Australian) and Justin Parfitt (British) collaborated with architect Maria Stephanie to craft a timeless design. The villa is filled with custom furniture, bespoke lighting fixtures, antiques, kilim rugs, and original art. Spanning 1,000 sqm, with seven bedrooms and eight bathrooms, Kasianda House blends tropical elegance, family-friendly design, and exceptional service.
Guests enjoy five-star dining from four chefs and four butler/mixologists, guaranteeing everyone has an unforgettable experience. A second five-bedroom villa within the estate expands capacity to 30 guests. Available for rent, the properties are perfect for milestone birthdays, intimate weddings, and other special occasions.
A passion for detail
The open-plan 80m2 master suite epitomises the Parfitts’ design philosophy. The bathroom space is framed by four pillars, echoing the traditional Joglo construction typical of the region. The floor is natural black slate and aged teak floorboards, and the bathtub is a two-ton solid river stone. The carved teak panelling adds texture, while concealing the air conditioning vents. An electric sunshade covers the outdoor shower area at night, providing blackout shade for sleep. There are handmade suspended mirrors above the custom double vanity, and antique Javanese chandeliers.
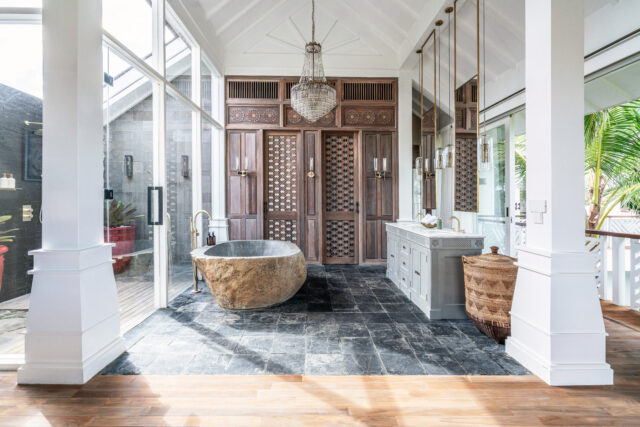

“Kasianda House is a tribute to craftsmanship,” says Justin. “Exploring the island to discover and meet the artisans who crafted the custom furniture, fixtures, and art, was a highlight of the design process.”
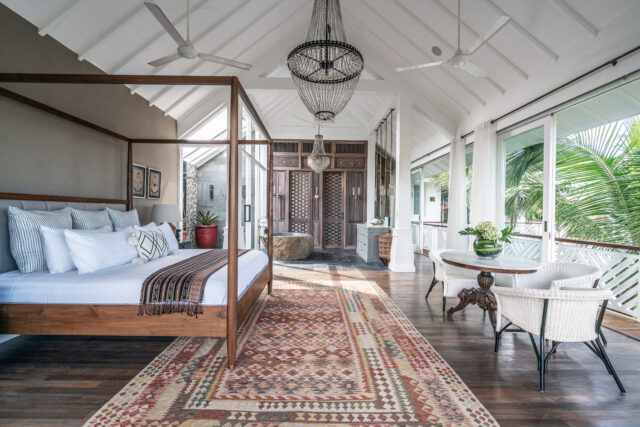

Every space tells its own story
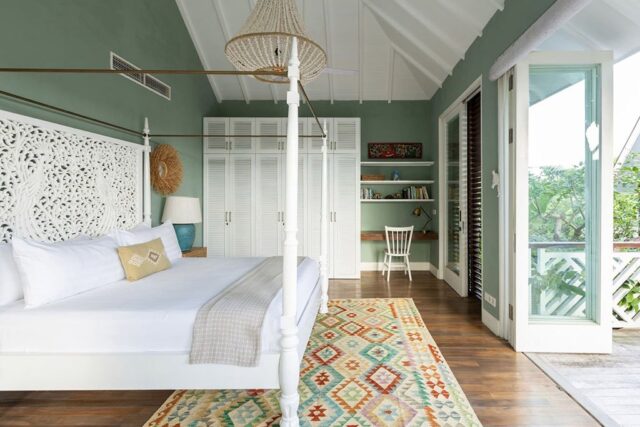

Unlike typical properties where design repeats from room to room, Kasianda’s spaces are distinct yet cohesive, inviting guests to experience a fresh aesthetic in every room. In one of the bedrooms, there is a hand carved four-poster bed, featuring two peacocks, made by carpenters in Mas, a village near Ubud. The ensuite bathroom features a dramatic handmade brass bathtub, positioned under a light well.
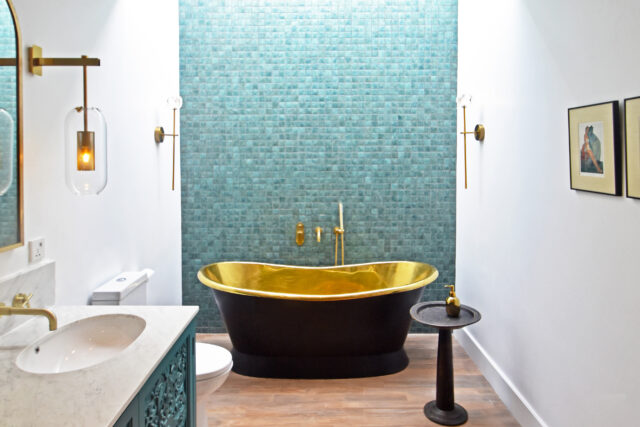

The pool as a social space
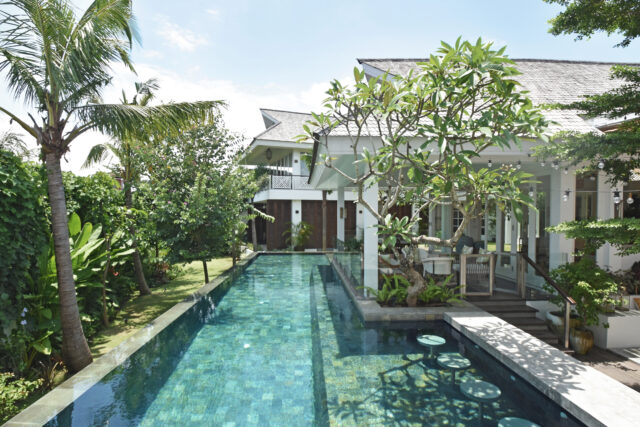

The head mixologist at the Ritz-Carlton group worked with the Parfitts to develop the cocktail list. Many of the spirits are infused with tropical ingredients like pandan and lemongrass, grown on the estate. The cocktails are world-class, and the swim-up bar at one end of the pool is the perfect place to enjoy them. With two young daughters, the Parfitts designed the 16m saltwater pool with a shallow paddling area at the other end, shaded by a frangipani tree, and with discreet child-safe glass railings.
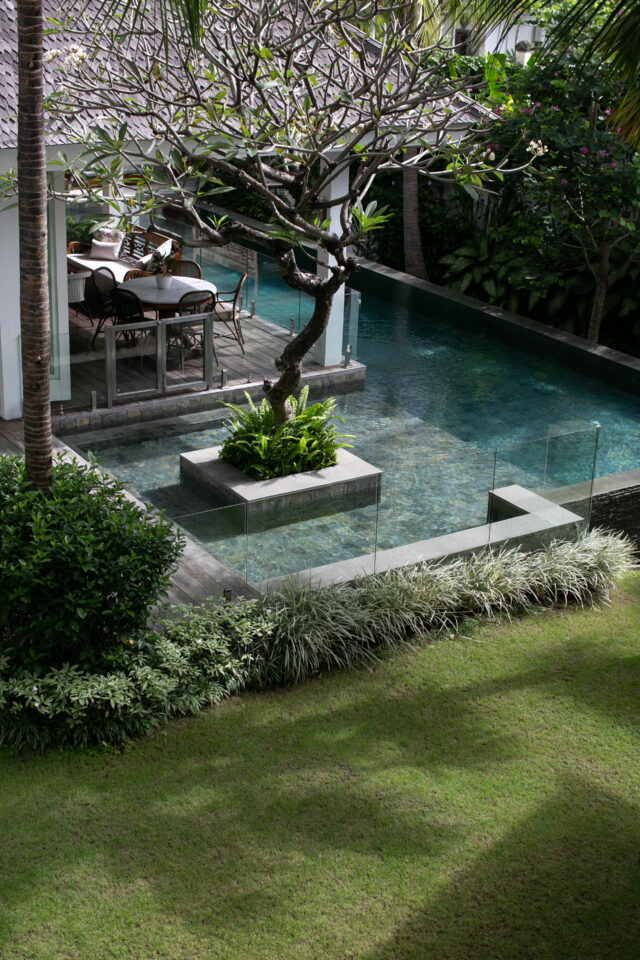

Design in harmony with nature
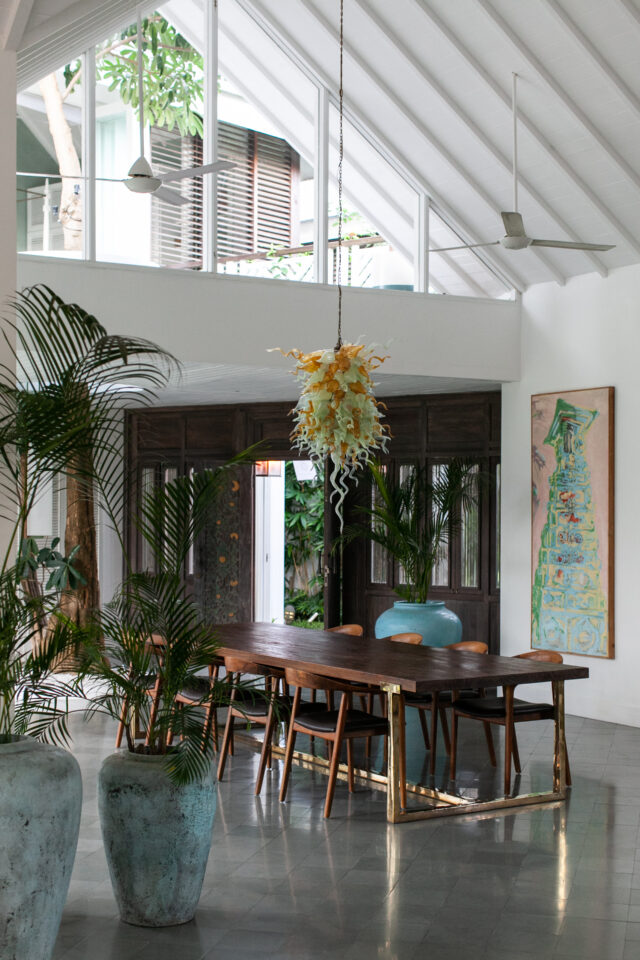

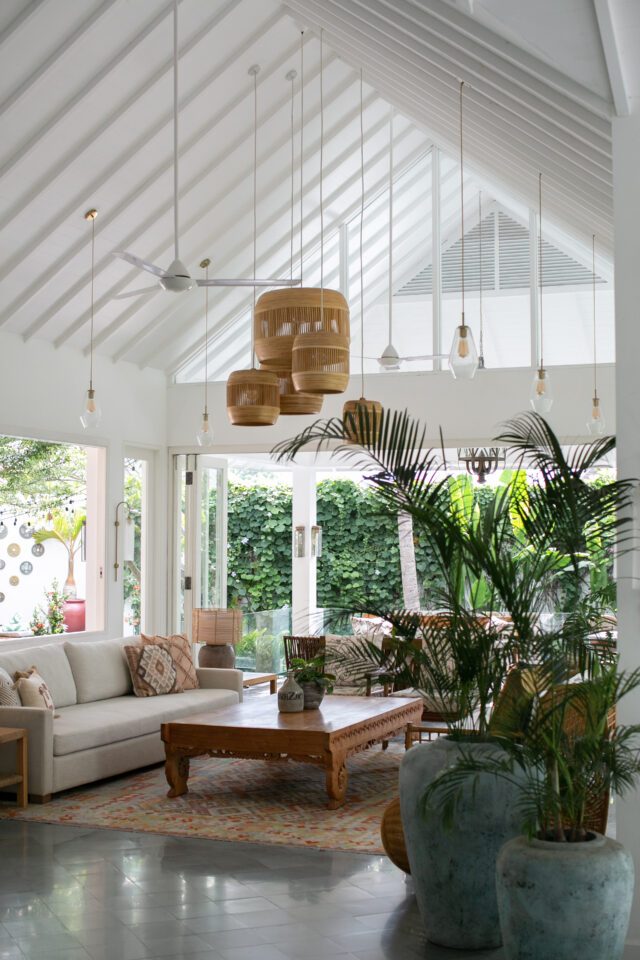

“From the herb garden that supplies the kitchen, to the knotted tree that grows through the ceiling of the dining room and provides shade for the sunset terrace above, nature is woven into the fabric of the design,” Justin adds. “The blown glass chandelier above the dining table reflects the organic shapes of the tropical plants in the garden, and the green limestone floor tiles continue the theme.”
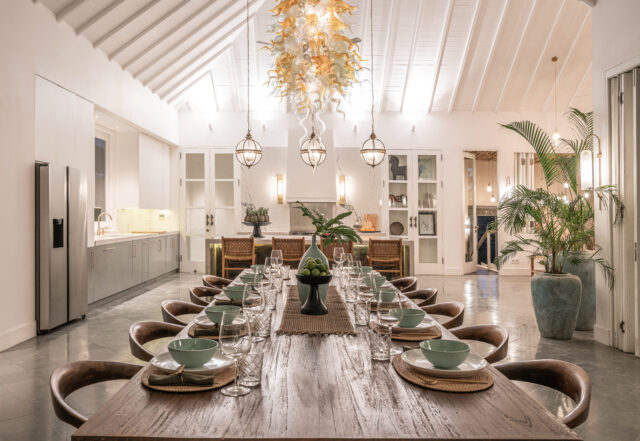

The Parfitts opted for a ducted air conditioning system, with concealed vents wherever possible. In the open-plan living area, the air conditioner outlet is invisibly integrated into the top of the extraction hood above the oven. Similarly, Bluetooth speakers are mounted in the ceiling. The villa is equipped with all modern amenities, but the technology is kept out of sight, allowing the design and natural surroundings to take centre stage.
Indoor/outdoor spaces
The layout and orientation of the villa was designed to harness Berawa’s prevailing sea breezes, channelling fresh air throughout the property. The interior and the expansive, covered outdoor spaces remain comfortable, even on the hottest days. This significantly reduces the need for fans or air conditioning, minimising the villa’s carbon footprint.
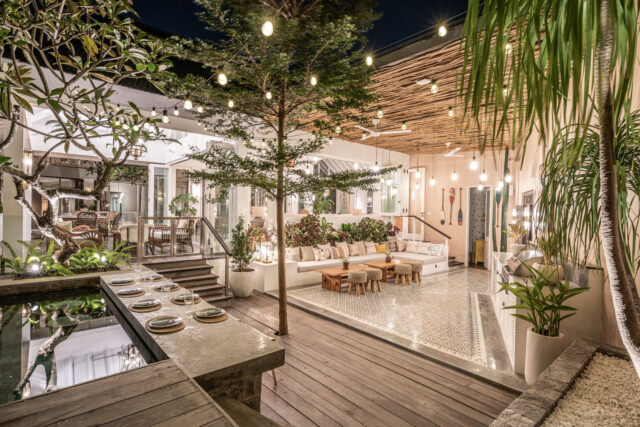

One of the outdoor terraces features custom cement tiles, inspired by a pattern the Parfitts admired for its simplicity at a hotel in Sri Lanka. They visited the tile factory in Jogjakarta, one of Indonesia’s design hubs, and were amazed by the meticulous craftsmanship involved in creating the moulds for their tiles.
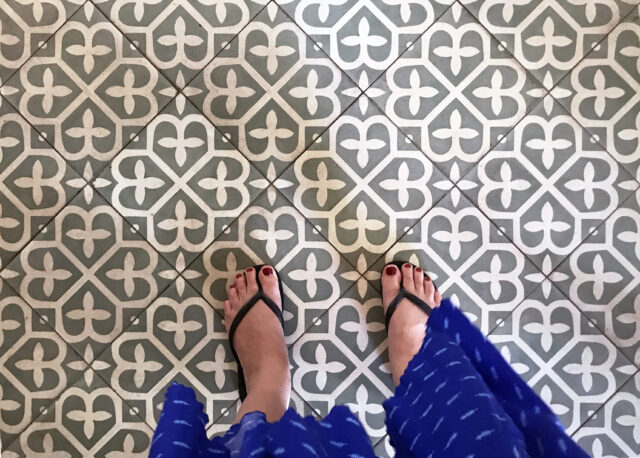

“Bali’s tropical climate presents challenges for property maintenance, but the villa should age gracefully thanks to durable materials like traditional teak roof shingles, recycled ironwood decking, andesite stone, and natural slate pool tiles,” Justin says.
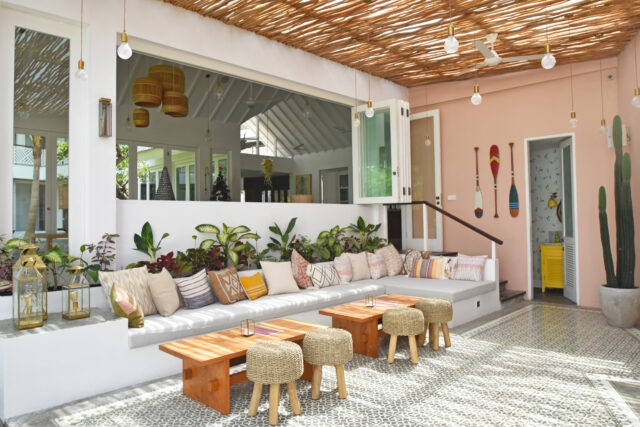

A space to grow
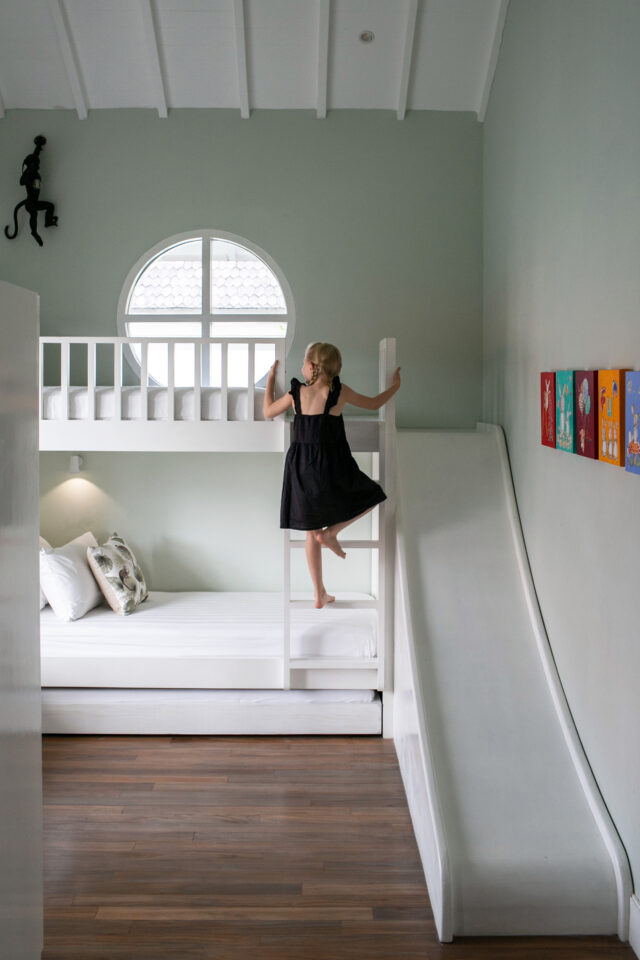

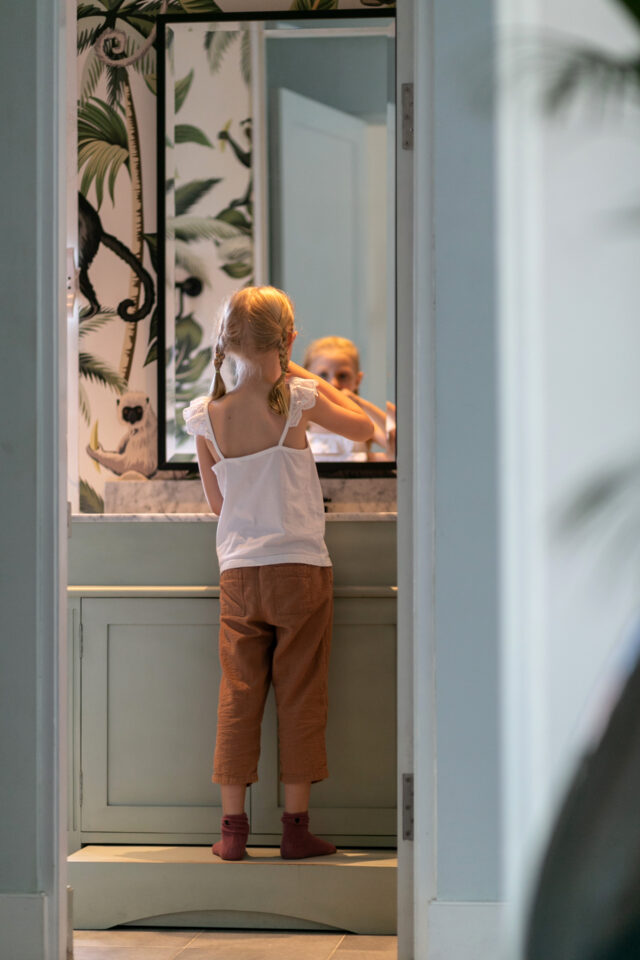

The kids’ room has a slide, making getting out of bed a lot more fun! In the bathroom, a retractable step under the vanity allows younger children to reach the sink, while also securing the door in the open position, preventing accidental lock-ins. A whimsical teak ‘chicken palace’, housing miniature hens, overlooks the koi carp pond at the entrance. Children love feeding the fish, and collecting the tiny eggs.
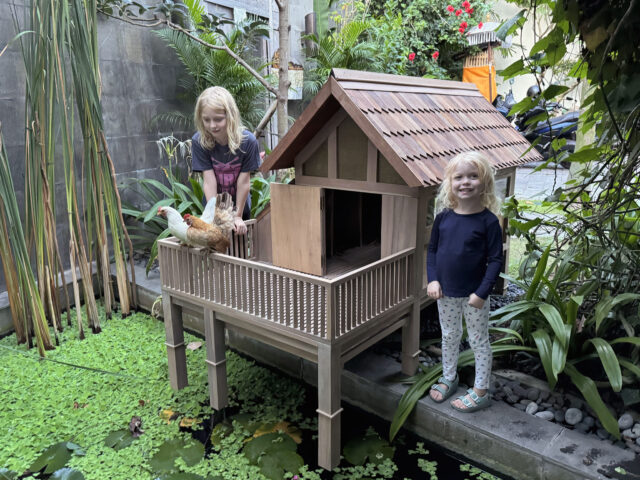

A second master suite
Kasianda House was designed for large groups to come together and create lasting memories. A second, accessible master suite on the ground floor allows older family members to enjoy an equally luxurious experience.
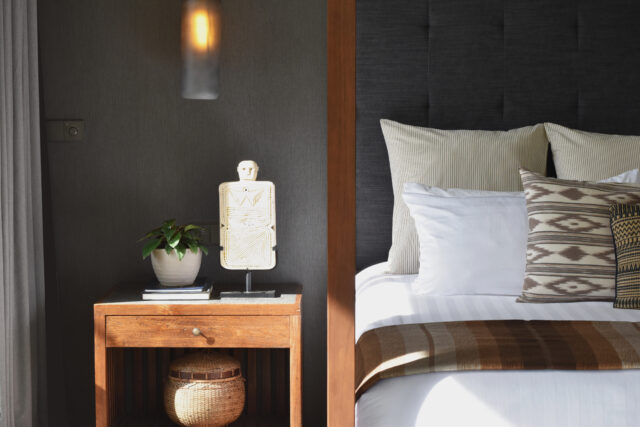

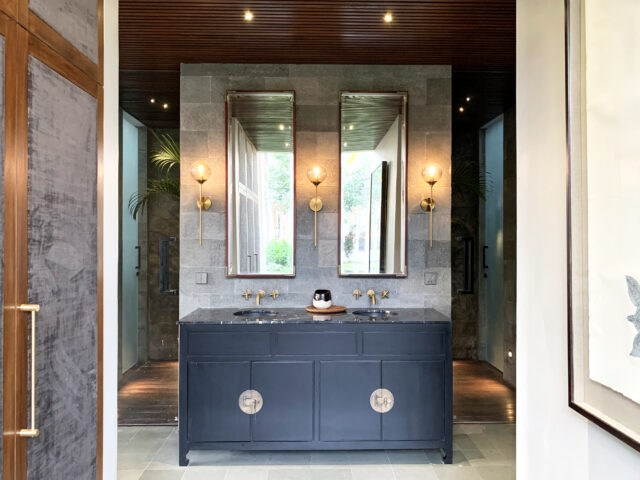

Seamless technology, timeless design
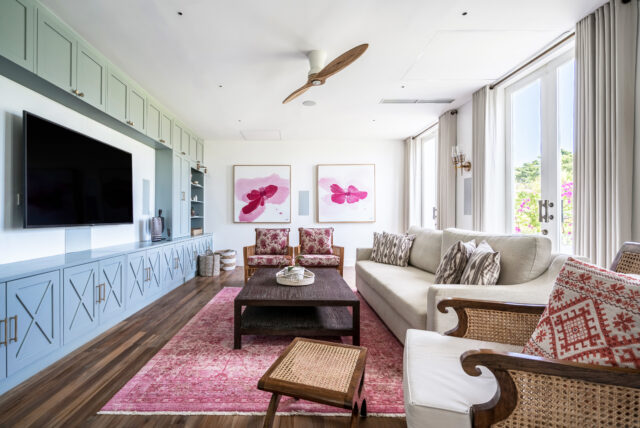

The state of the art media room was designed for optimal viewing and acoustics, with the nine surround speakers recessed in the walls and ceiling. It’s hard to hide an 85-inch TV, but the surrounding cabinetry and colour palette act as a counterbalance.
A cultural crossroads
Foreigners cannot purchase land outright in Indonesia; they are only allowed to lease it. While Balinese people are often open to leasing agricultural land they own, they rarely sell their homes. This is because their family temple, a deeply significant part of their cultural and spiritual life, is typically located on the home property.
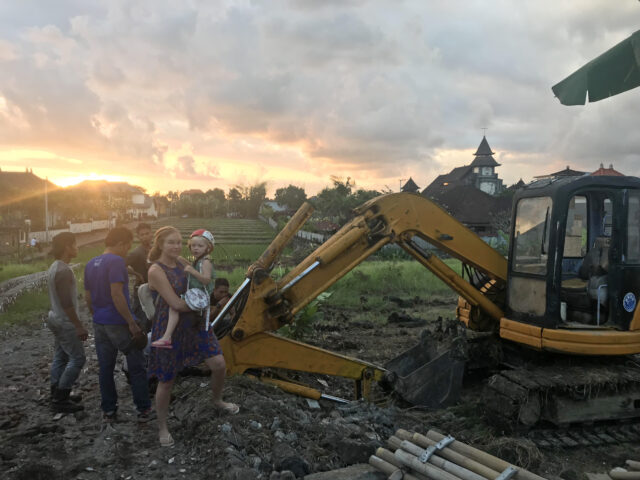

Kasianda was built on a former banana plantation (the photo above is breaking ground in 2018), and after 2057 the land, including the house, will revert to the landlord’s family, who live next door. The benefit of this arrangement is that the locals are not being pushed out, even in tourist areas, and foreign investment eventually flows back to the local community.
“Living among the locals, even in an area as cosmopolitan as Berawa, has been one of the most enriching parts of this journey,” says Annabelle. “The Balinese have a deep connection to their land, which we’ve tried to respect and celebrate in our design.”
Overcoming challenges
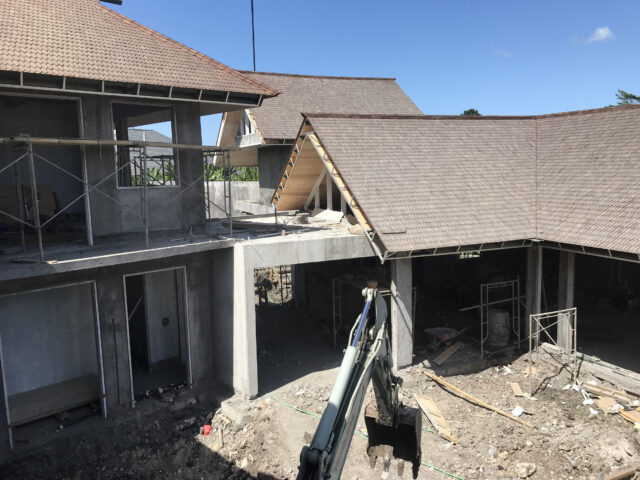

Kasianda House was scheduled to be completed in October 2019, however the usual overruns saw the deadline slip. When the Parfitts left Bali in December 2019 to welcome their second child in France (intending to return shortly after the birth) they didn’t anticipate that the world would change so dramatically. The final phases of construction, and many of the very detailed finishes, had to be completed remotely, via hundreds of hours of video calls. The Parfitts certainly didn’t expect to be finishing this project via WhatsApp!
Experience Kasianda
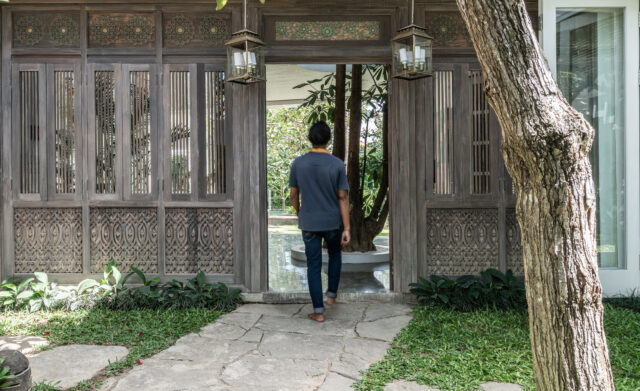

Kasianda House is more than a villa—it’s an experience. From its design-forward spaces to its unparalleled service, it redefines luxury holiday accommodation for large groups.
For more information and to book
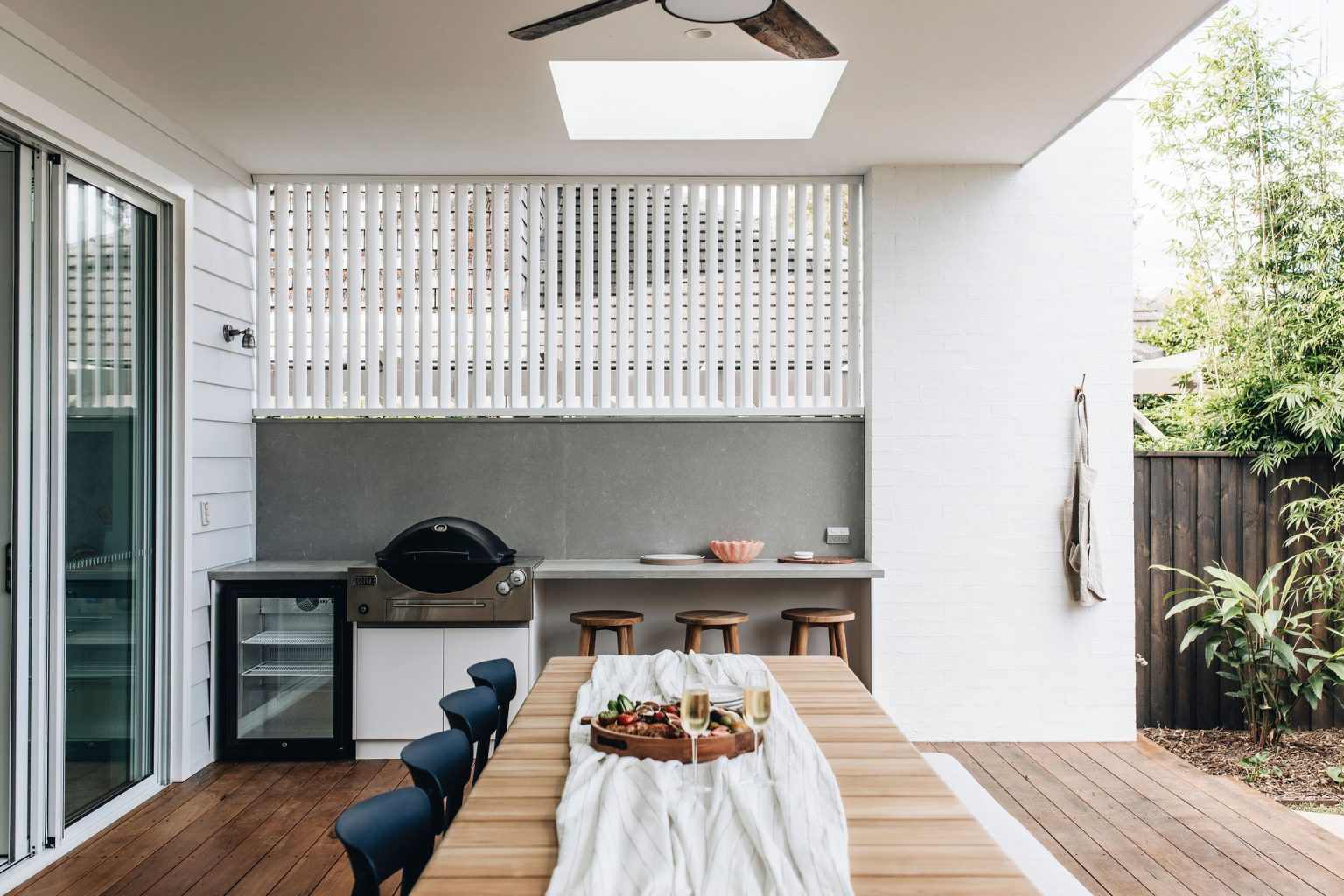

New side by side holiday homes in Berry a design lover’s dream
Three new side by side terraces in Berry NSW are offering a space for you to escape, reconnect and fully immerse…
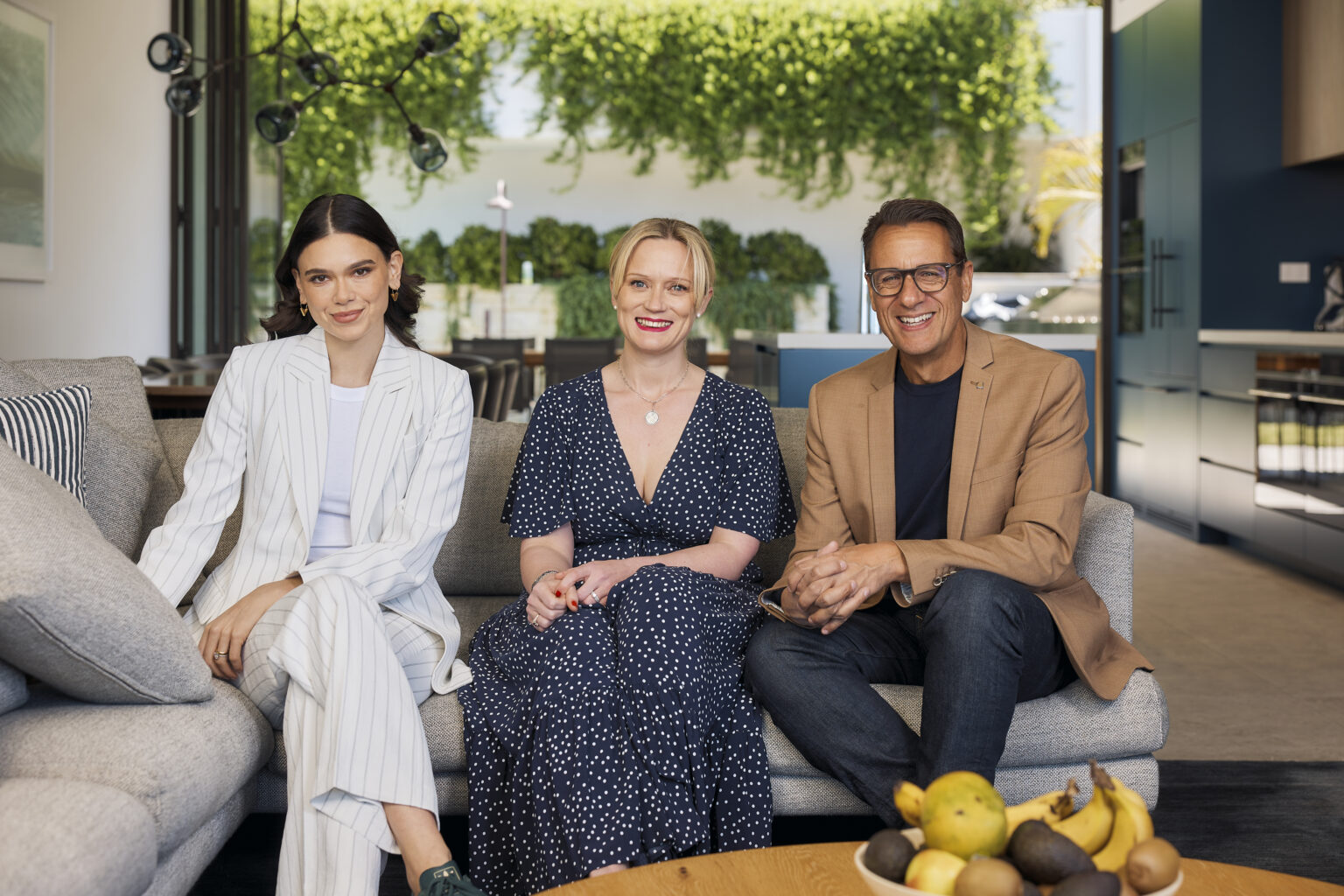

Are we all stealing design inspiration from holiday houses?
Travellers are bringing back more than just memories from holidays, with a majority (73%) saying they look for …



