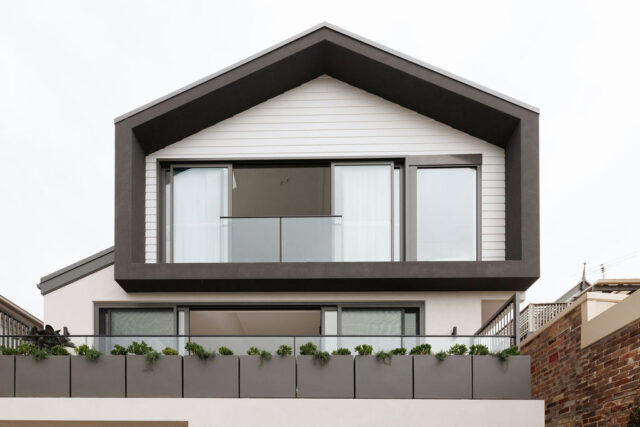When interior designer Tsolair Kevorkian’s cousin discovered a dilapidated home on a tiny footprint in Sydney’s sought-after Birchgrove, she was excited to get her teeth stuck in.
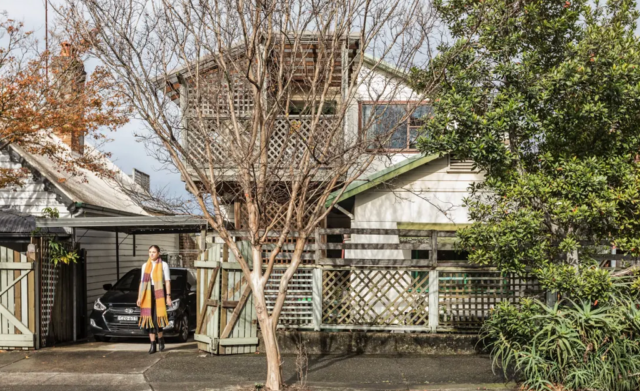
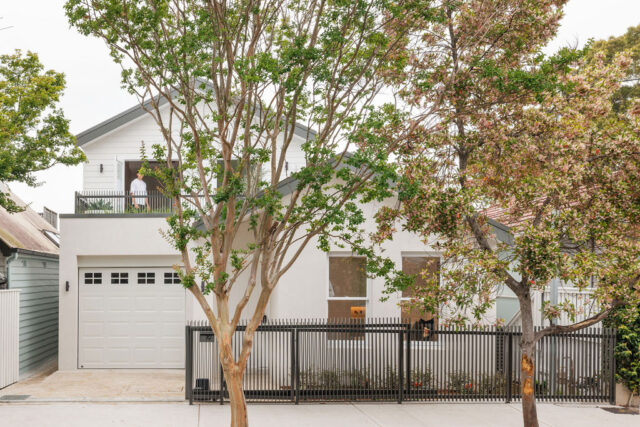
“It was clear from the outset that the existing structure needed to be demolished and reimagined to deliver a modern, elevated offering to the neighborhood. We meticulously designed every detail of the home to ensure we maximised the available space on the 230m² site, making the most of every square metre to enhance both functionality and style.”
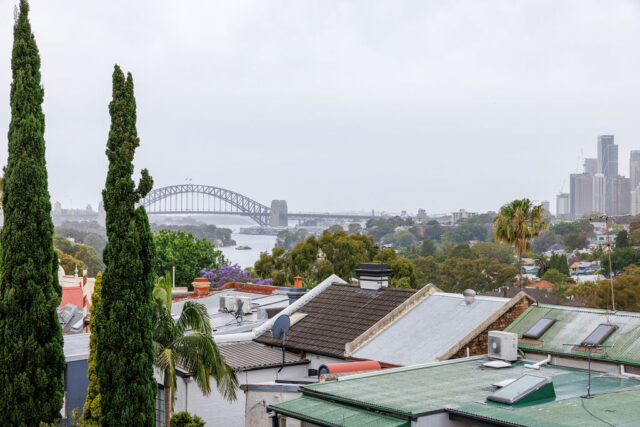

The sophisticated new five-bedroom home with pool is unrecognisable from its predecessor, with sweeping Harbour Bridge views and high end finishes.
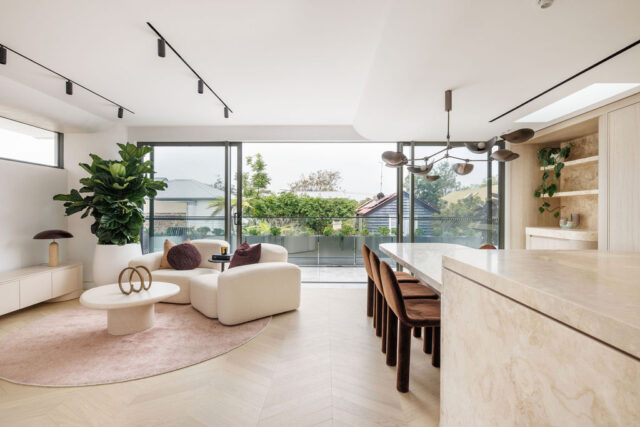

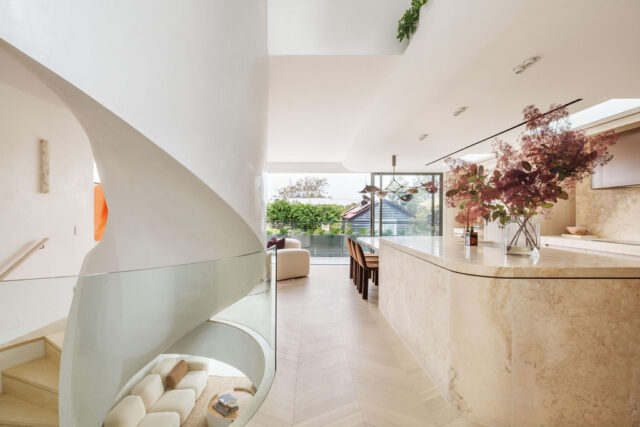

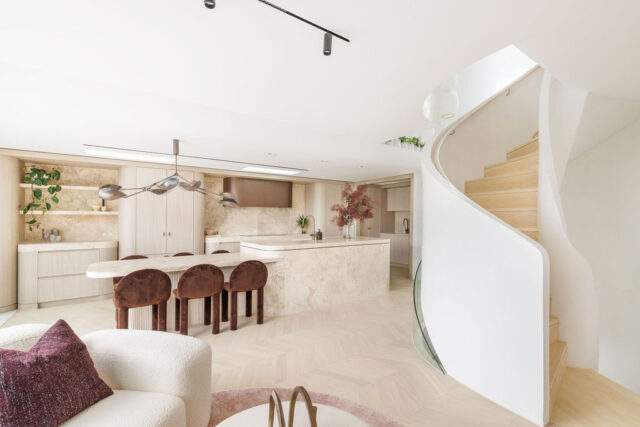

A sculptural staircase seamlessly links the three levels of this striking home. Upon entering through the keyless front door, you’re greeted by a sophisticated blend of oak chevron flooring, natural stone, marble, and polished Venetian plaster.
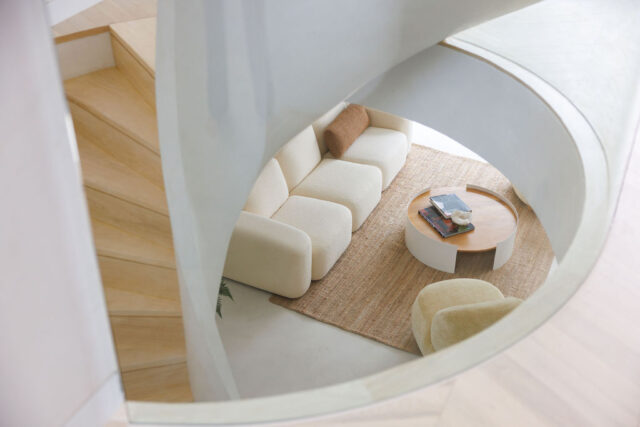

“I am truly passionate about creating spaces that feel like home, and this project was an exciting opportunity to do just that. Being a personal project of ours, our goal was to design an enticing family home that balances beauty, functionality and comfort,” Tsolair says.
“We poured our hearts into every detail, ensuring the space would not only meet the needs of the local market but also reflect a sense of warmth and inspiration. From the initial concept to the final touches, we were dedicated to creating a home that blends style with practicality, making it a perfect haven for family life,” she added.
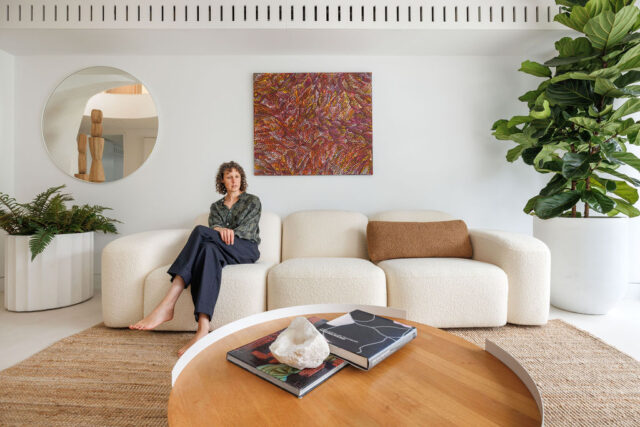

The entry is located on the second level, which also houses the garage and a guest bedroom with an ensuite, ideal for guests or au pair accommodation. This floor also includes a powder room, a stunning travertine kitchen with a full butler’s pantry, and an open living/dining area that flows out to a balcony.
The upper level is dedicated to the master bedroom suite, featuring a spacious walk-in wardrobe and a luxurious ensuite. A Juliet balcony offers a perfect vantage point to enjoy impressive views of the city and the Harbour Bridge.
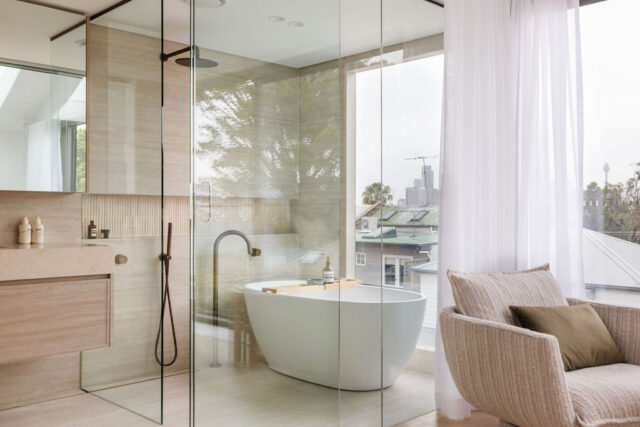



The lower level is home to three additional bedrooms and a family room. This floor also provides access to the outdoor area, which includes an alfresco space equipped with a barbecue, sink and bar fridge. The outdoor area flows seamlessly to a heated pool and beautifully landscaped gardens.
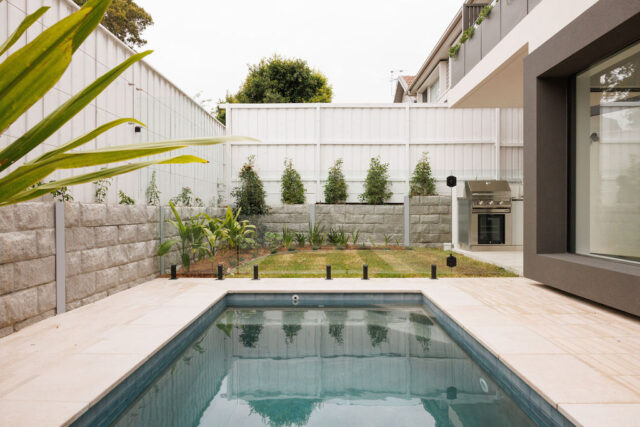

Outside there’s an automated driveway gate with separate pedestrian gate, keyless entry with built in camera and remote access options, an auto opening garage door, Granite Java sandblasted bobblestone paving, landscape rrchitect designed landscaping and antique bronze exterior lighting. There’s even driveway space for a second small car.
