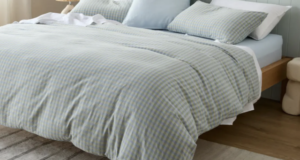There are many reasons why brick is the perfect building material for a variety of Australian homes, not just for its aesthetic but for its longevity and high performance. Here, we look at five very different, but no less beautiful, homes using brick.
La Scala
Basking in the sunny, endless warmth of the Queensland weather, renowned architects Ingrid Richards and Adrian Spence of Richards & Spence created a home that plays with traditional notions of the backyard.
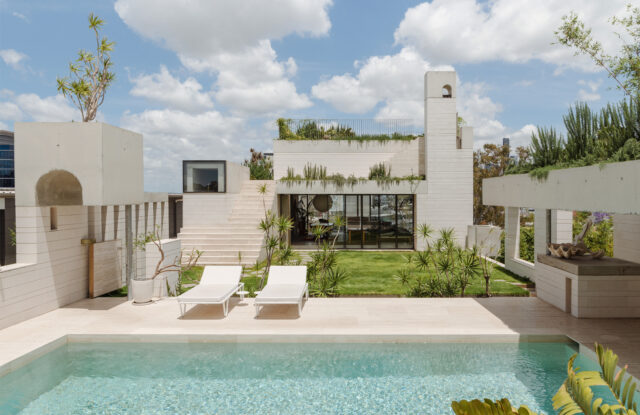
Sitting atop their home is the building’s crown jewel – a sculptural oasis of greenery and architecture, evocative of thoughtfully restored ruins and a tropical retreat in a sun-drenched outdoor living space. GB Masonry Honed in Porcelain is the basis of the space, with reflective properties conducive to a naturally cooling area, despite its ample exposure to sunlight. The curation of tropical greenery also speaks to Brisbane’s glorious weather, choosing succulents and heat-resistant plants that require little maintenance, ensuring this rooftop remains lush throughout the year.
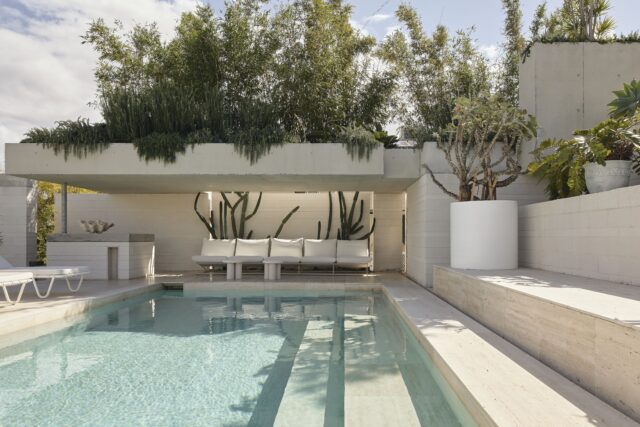

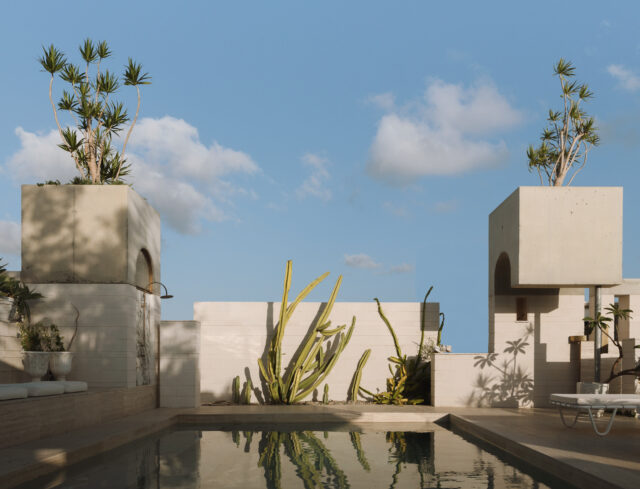

Mermaid Beach House
Coastal homes can often be seen with neutral-toned palettes, reflecting their locale and offering a blank canvas for individual design styles. Deeply immersed in its Gold Coast context, Mermaid Beach House reflects its locale through a myriad of earthy tones, enriched by a warm tactility that embraces its coastal surroundings. Maher Design renovated the original 1980s residence with the objective of maximising natural light throughout the reconfigured two-storey layout.
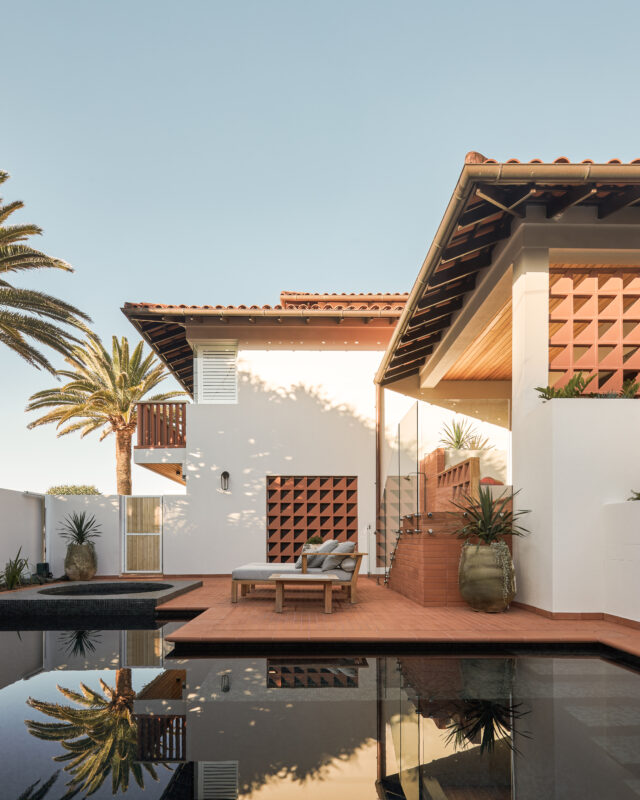

Designed as a forever home, the project’s layout and design provides a delicate balance of a relaxed, yet adventurous lifestyle for the inhabitants. A screen of Kite Breeze Blocks, designed in collaboration with Adam Goodrum, adds warm terracotta hues evocative of the Mediterranean coastline, provides ventilation all year round and filters in natural light through the entryway. Offering endless design possibilities, Kite Breeze Blocks can be arranged in a multitude of patterns, adapting to the needs and style of any project without compromising on design.
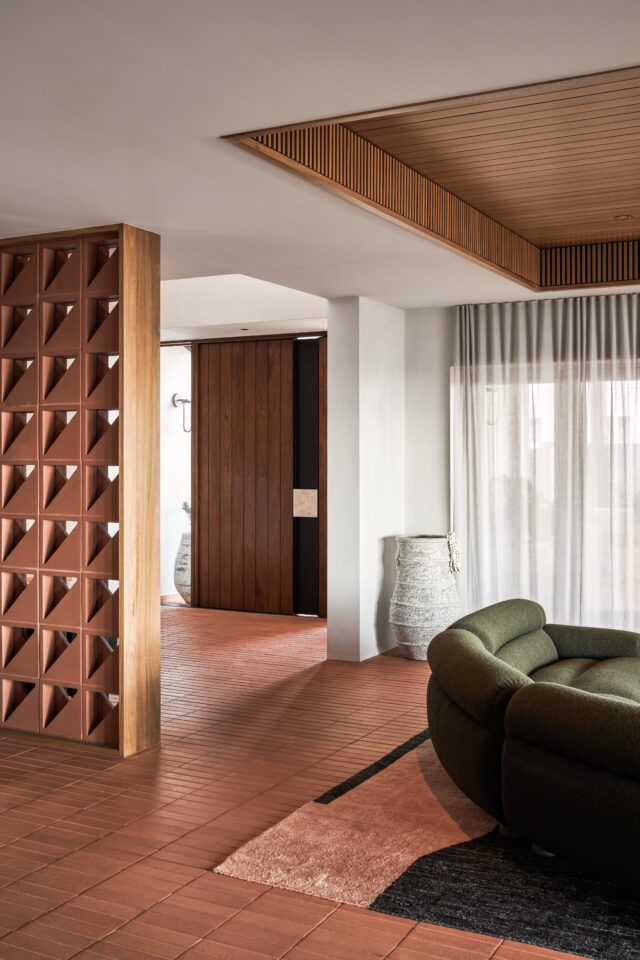

Garden House
With sustainable design at the forefront, this downsizing couple desired a home reminiscent of their former rural property, translated into a more intimate, suburban context. Garden House by Placement Studio and Nest draws from the surrounding bushscape – featuring an array of brickwork, concrete, timber and spotted gum throughout displayed in an earthy, neutral palette as well as a robust material foundation.
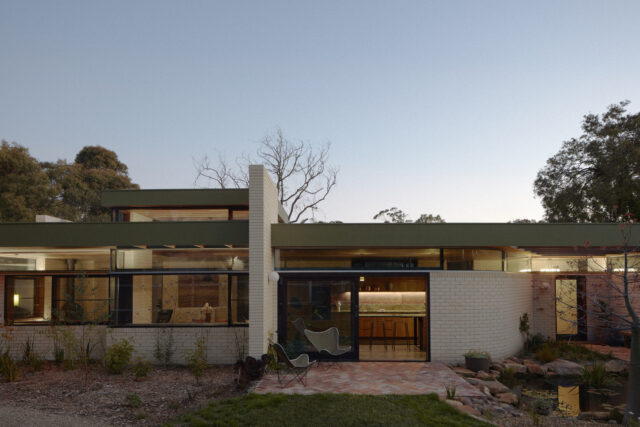

The use of Bowral Bricks in Chillingham White not only emphasises nearby greenery but increases the thermal efficiency of the project, lowering energy bills and establishing a comfortable temperature when combined with tinted burnished concrete flooring. All windows are double-glazed, while solar energy and charged water tanks further promote a lifestyle that sits in harmony with Australia’s climate.
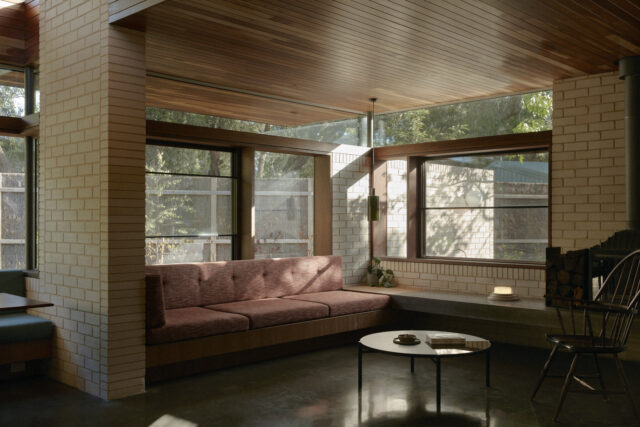

Albury House
Designed by Kerstin Thompson Architecture, this home in regional NSW required extra attention to mitigate its high risk bushfire site.
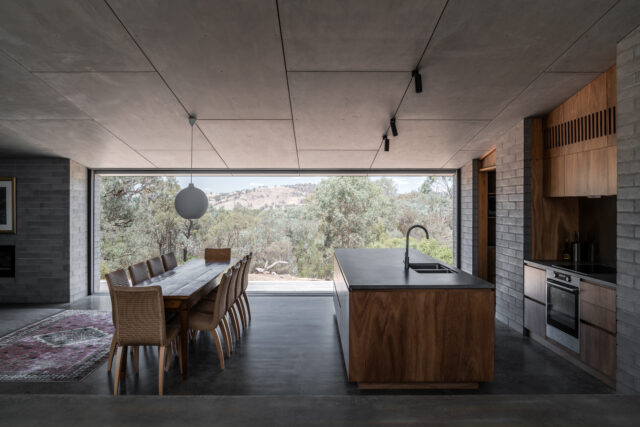

Beginning with fire resistant GB Masonry Smooth in Nickel, the home is designed to withstand extreme temperatures from its foundations, acting as a natural insulator to reduce energy costs. The high-performance material additionally imbues a sense of quiet luxury into the modern countryside abode, enhanced by dynamic timber and cool concrete slabs. Flyscreens, louvres, perforated cement sheet screens and sliding glass walls were also all employed to combat the region’s turbulent climate, allowing the owners to enjoy their rural getaway.
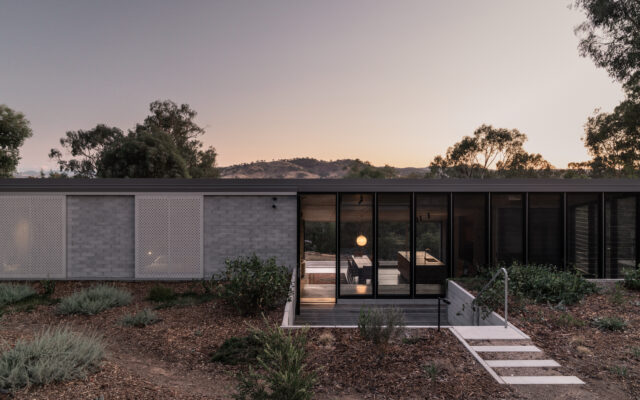

Mount Eliza House
Sitting on the border of the Earimil Creek Reserve overlooking the Ranelagh Estate is Mount Eliza House – a unique family residence which celebrates the full scope of its surrounding context.
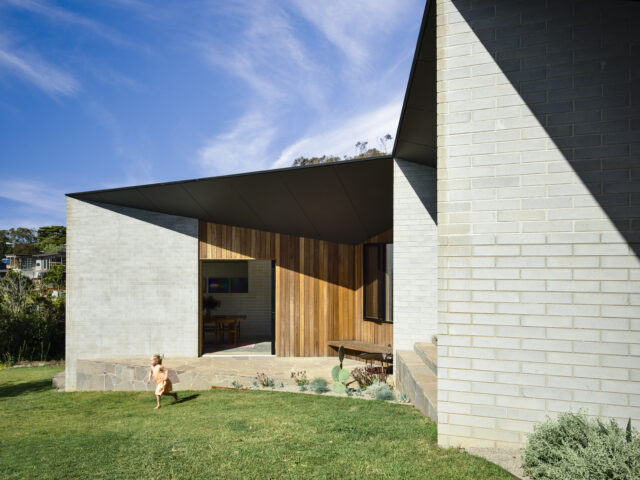

Nestled between a cliff to the east and Earimil Creek at the bottom, the site offers an abundance of breathtaking views across Melbourne’s Port Philip Bay. Designed by Antony Martin and Cameron Suisted of MRTN Architects, the home utilises GB Masonry GB Honed Masonry Smooth Blocks in Nickel, adorning the living spaces in a sense of calm with its neutral tones and tactility.
Built as a holiday home, the studio implements natural ventilation and cooling throughout the residence, which is achieved through the orientation and material palette. The controlled temperature optimises relaxation, with sloped eaves in place to further harness the sun’s impact over summer and winter months. Additional stone and timber elements take from natural sensibilities surrounding the home, further grounding Mount Eliza Home within its context.
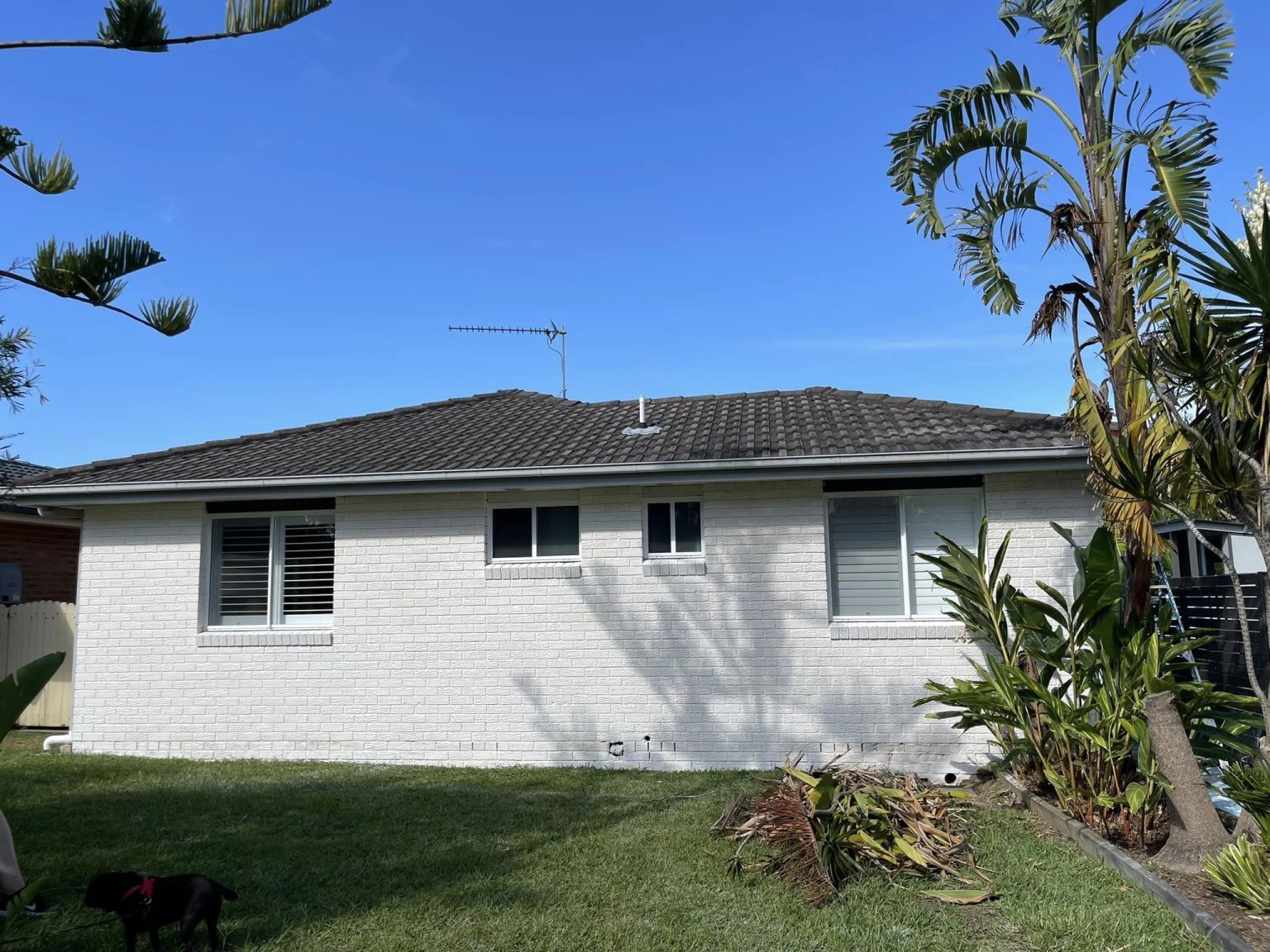

Lime wash blonde brick house makeover for just $50! Really!
We can’t believe it either but this before and after exterior transformation by Lisa Purvis cost just $50…

![Pepakura – [LOG] Mark V Mjolnir armor – Any and all advice welcome and appreciated | Halo Costume and Prop Maker Community](https://fitandvogue.com/wp-content/themes/mts_authority/images/nothumb-authority-widgetfull.png)
